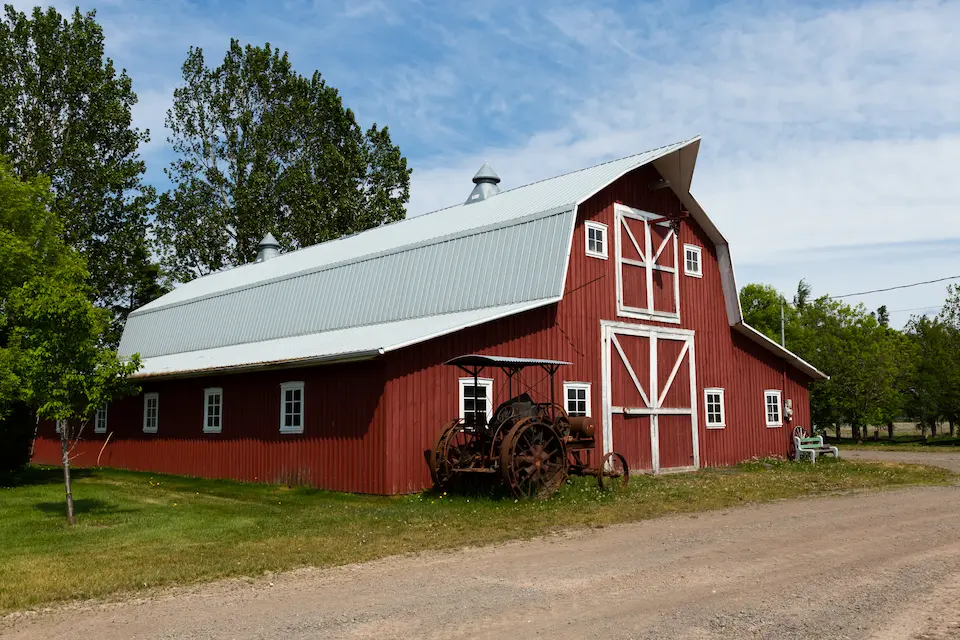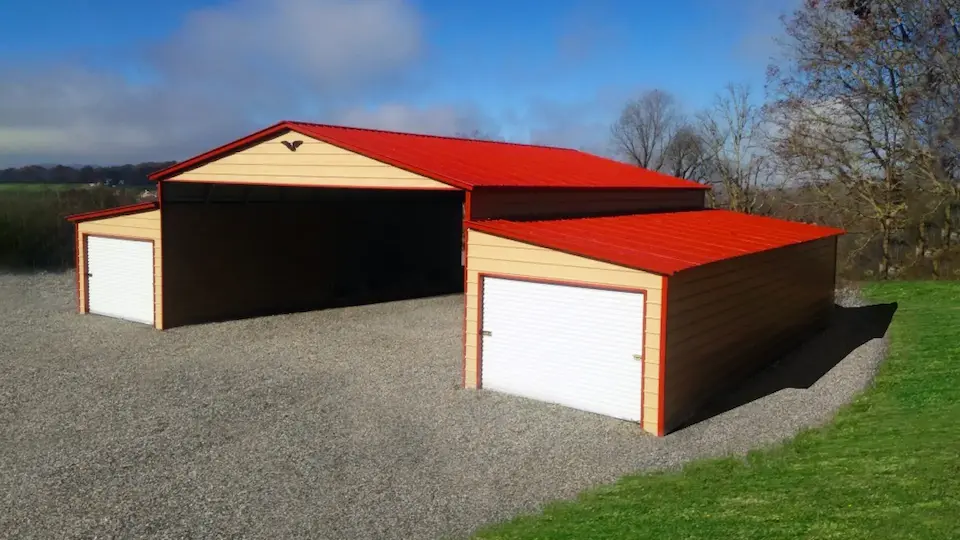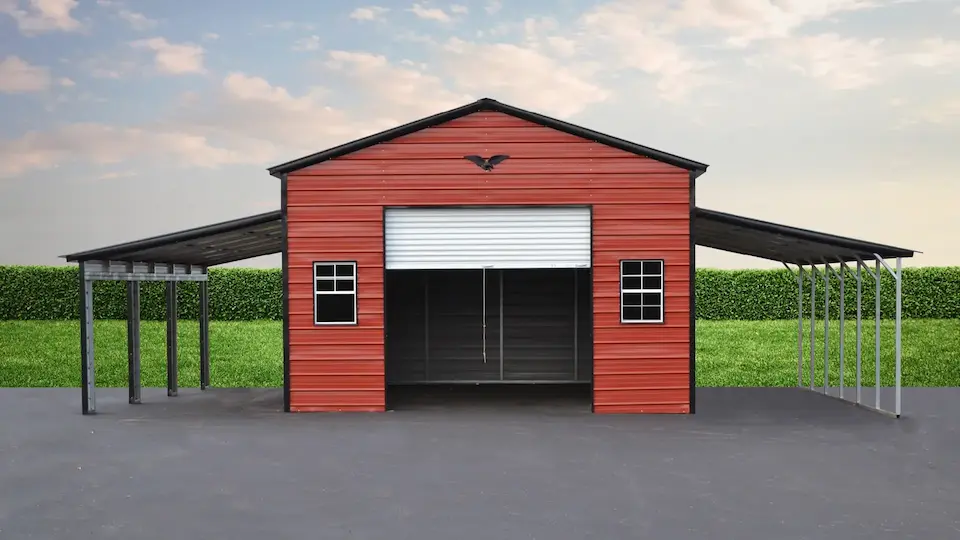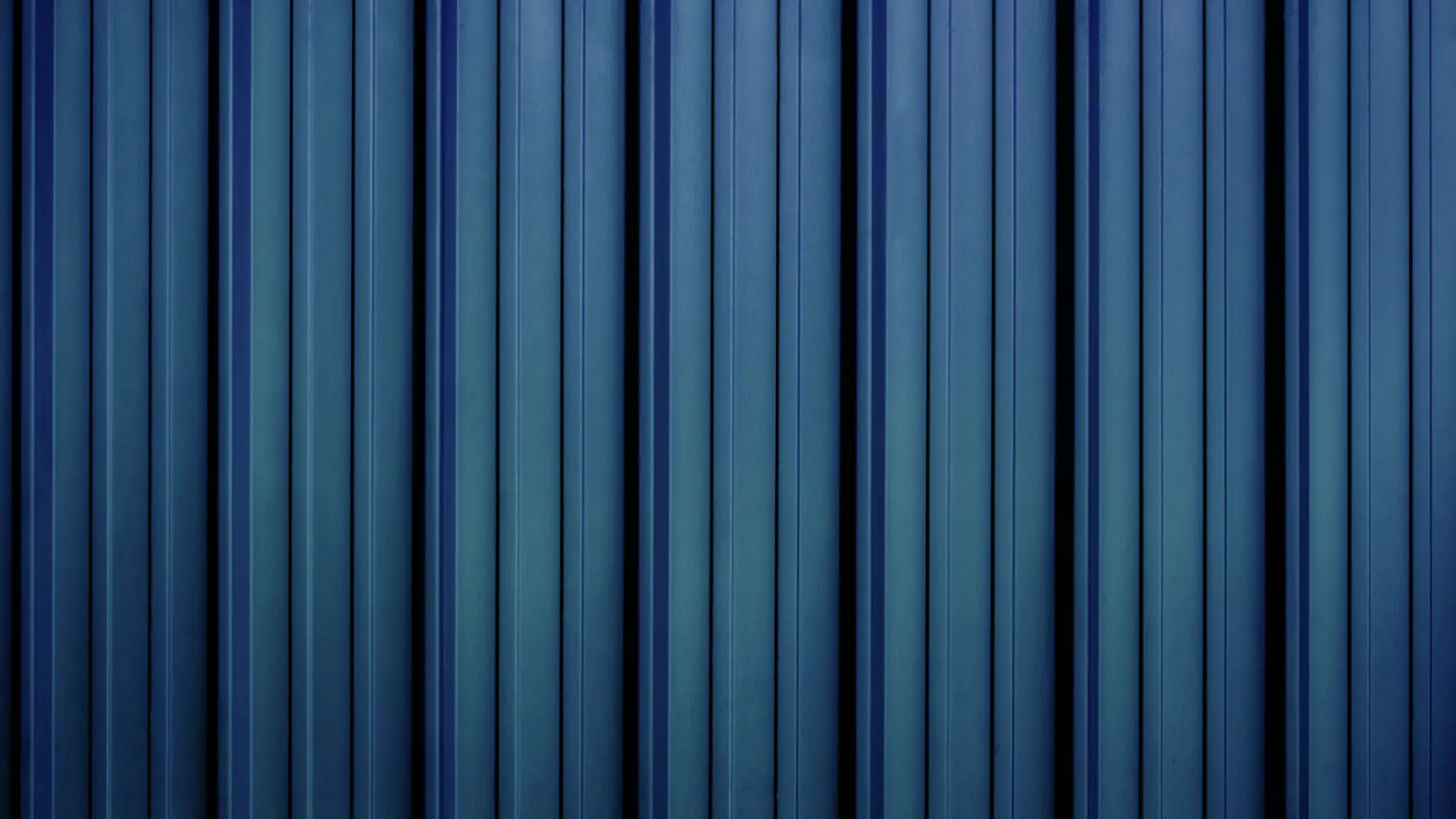When it comes to choosing the right barn roof style for your metal building, the decision can significantly impact not only the aesthetics but also the functionality and durability of the structure. At Eagle Carports, our metal barn experts understand the importance of offering different barn roof styles to cater to diverse needs and preferences.
Join us as we explore the various roof styles for metal barns in order for you to make the best decision about the features that affect the functionality and appearance of your metal building project.

Traditional Gambrel Roofs
In exploring the top barn roof styles for metal buildings, it's important to discuss the traditional gambrel roof, even though it's not commonly available in metal constructions. Known for its classic Americana charm, the gambrel roof features a unique two-slope design per side—the upper slope being shallower, transitioning to a steeper lower slope. This architectural choice, often associated with barn-style roofs, has captivated enthusiasts for centuries with its distinctive aesthetic and practical benefits.
While the gambrel roof is traditionally linked with wooden structures, translating its design to metal buildings presents challenges, making it a less common choice for these types of constructions. The complexity of its shape, which creates additional headroom and storage space, and its symmetrical design that offers efficient water runoff, are more difficult to replicate with metal materials. Consequently, when considering roof styles for metal barns, garages, and storage sheds, other options might be more feasible and compatible with the materials' properties.
Advantages:
- Versatility: Suitable for residential, commercial, and agricultural buildings.
- Additional Space: Offers ample interior space and storage capacity.
- Classic Appearance: Adds character and increases property value.
- Efficient Water Runoff: Steep angles facilitate effective drainage.
Disadvantages:
- Structural Support: A steeper pitch may require additional reinforcement.
- Maintenance: Regular upkeep may be necessary to ensure longevity.
- Weather Vulnerability: Extreme conditions can pose challenges for the roof's integrity.

Vertical Style Roof
The vertical-style roof presents a contemporary and efficient roofing solution for metal buildings. Unlike traditional horizontal roofing panels, vertical panels run from the peak of the structure down to the eaves, providing enhanced drainage capabilities. This orientation minimizes the risk of water pooling on the roof, reducing the likelihood of leaks and water damage. The sleek and modern aesthetic of vertical roofing panels adds a sophisticated touch to any building, making it a popular choice for commercial and residential projects alike.
Advantages:
- Enhanced Drainage: Vertical panels facilitate efficient water runoff, reducing the risk of leaks and water damage.
- Modern Aesthetic: Clean lines and sleek design offer a contemporary look to metal buildings.
- Snow Load Resistance: Vertical orientation makes it ideal for areas prone to heavy snowfall, as it minimizes snow buildup on the roof.
- Easy Maintenance: Vertical panels are easier to clean and maintain compared to other roof styles.
Disadvantages:
- Cost: Vertical roofing may be slightly more expensive upfront due to the specialized panels required.
- Limited Availability: Not all metal building companies offer vertical roof options, potentially limiting choices for customers.

Gable Style Roof
The gable roof is a timeless and iconic roofing design characterized by its triangular shape. This roof style features two sloping sides that meet at a ridge, creating a classic and visually appealing profile. Gable roofs offer excellent ventilation, as the triangular shape allows for efficient airflow, reducing heat buildup in the attic space. Additionally, gable roofs are relatively simple to construct, making them a cost-effective option for a wide range of applications.
Advantages:
- Timeless Design: Gable roofs are iconic and offer a traditional, classic appearance.
- Effective Ventilation: The triangular shape allows for efficient airflow, reducing heat buildup in the attic space.
- Easy to Build: Gable roofs are relatively simple to construct, making them a cost-effective option.
- Versatility: Suitable for various architectural styles, from colonial to contemporary.
Disadvantages:
- Wind Vulnerability: Gable roofs may be susceptible to wind damage if not adequately reinforced.
- Limited Headroom: Depending on the slope, gable roofs may result in less usable space in the attic or upper level.
Hip Roof Style
In the realm of metal barn construction, certain roofing styles adapt better to the unique characteristics and structural demands of metal buildings. The hip roof style, despite its widespread popularity in residential and commercial architecture for its aesthetic appeal and weather resistance, presents insurmountable challenges that render it incompatible with metal barn designs.
The primary obstacle lies in the architectural complexity of hip roofs. This design, featuring slopes on all four sides that meet at a common ridge, demands precision engineering and intricate framing to achieve its distinctive shape. Such complexity is beyond the scope of standard metal barn construction practices, which prioritize simplicity, durability, and cost-effectiveness. Metal buildings are designed to be assembled with standardized panels and framing techniques that cannot accommodate the intricate angles and specialized supports required by hip roofs without significant modifications and costs.
Advantages:
- Stability: Hip roofs offer superior stability and resistance to wind and inclement weather.
- Architectural Appeal: The symmetrical design adds elegance and visual interest to a variety of building structures.
- Efficient Water Drainage: Sloping sides facilitate effective water runoff, reducing the risk of leaks and water damage.
- Additional Space: Hip roofs often provide additional attic or storage space compared to other roof styles.
Disadvantages:
- Construction Complexity: Hip roofs may be more complex to construct compared to simpler roof styles, potentially increasing construction costs.
- Higher Material Costs: The additional materials required for the multiple slopes of a hip roof can make it slightly more expensive than other roofing options.
Factors to Consider When Choosing a Barn Roof Style
Selecting the right barn roof style is a crucial decision that can significantly impact the functionality, aesthetics, and durability of your metal building. To ensure you make an informed choice, it's essential to consider several key factors before settling on a specific roof style for your metal barn.
Climate and Weather Conditions
Take into account factors such as rainfall, snowfall, wind speed, and temperature fluctuations. By understanding your local climate, you can choose a roof style that can withstand weather conditions without compromising structural integrity or requiring excessive maintenance.
Structural Requirements and Building Codes
Familiarize yourself with local regulations regarding roofing materials, designs, and installation methods. Ensuring compliance with building codes guarantees that your chosen roof style meets or exceeds structural requirements and safety standards. This step is crucial for avoiding potential issues during the construction process and ensuring the longevity of your metal building.
Aesthetic Preferences and Architectural Harmony
Consider the overall architectural style of your property, including existing buildings, landscaping, and surrounding structures. The chosen roof style should complement the architectural theme of your property and enhance its visual appeal. Whether you prefer a traditional, rustic look or a sleek, modern design, aligning the roof style with the property's aesthetic can create a cohesive and harmonious appearance.
Functionality and Practicality
Determine whether additional features such as attic space, ventilation, or metal building insulation are necessary and how different roof styles can accommodate these requirements. For instance, if you plan to use the building for storage or as a workshop, a roof style that offers ample headroom and ventilation may be preferable.
Budget Considerations and Long-Term Maintenance
Establish a realistic budget for your metal building project, taking into account initial construction costs as well as long-term maintenance expenses. Compare the cost-effectiveness of different roof styles in terms of material costs, installation complexity, and ongoing maintenance requirements. While certain roof styles may have higher upfront costs, they may offer greater durability and require less maintenance over time, potentially resulting in long-term savings.
Durability and Performance
Assess the durability and performance characteristics of each roof style, considering factors such as resistance to corrosion, impact, fire, and severe weather events. Choose a roof style that offers optimal durability and longevity to minimize the need for repairs or replacements in the future. Investing in a robust and resilient roof can provide peace of mind and protect your metal building investment for years to come.
Environmental Impact and Sustainability
Explore environmentally friendly roofing options that prioritize energy efficiency, recyclability, and sustainable manufacturing practices. Consider how different roof materials and designs can contribute to energy savings, indoor comfort, and environmental stewardship. By selecting an eco-friendly roof style, you can reduce your carbon footprint and contribute to a more sustainable future while enjoying the benefits of a durable and efficient metal-building roofing solution.
Expert Consultation and Customization Options
Seek advice and guidance from professional metal building contractors who can provide valuable insights and recommendations based on your specific needs and preferences. Explore customization options and potential modifications to tailor the chosen roof style to your exact requirements and specifications. With expert guidance and personalized customization, you can ensure that your metal building project meets your expectations and fulfills its intended purpose effectively.
Contact Eagle Carports Today for Durable, Long Lasting Metal Barns
Ready to invest in a durable and long-lasting metal barn for your property? Look no further than Eagle Carports. Our team of metal barn contractors is dedicated to providing top-quality metal buildings that meet your specific needs and exceed your expectations. With a wide range of barn roof styles to choose from, we have the perfect solution for your agricultural, storage, or commercial needs.
Don't settle for anything less than the best when it comes to your metal building project. Contact Eagle Carports today to speak with one of our knowledgeable representatives and get started on designing the barn of your dreams.
Call us today at 800-579-8589 or fill out the form below to get started.


