| Building Width | 42 FT |
|---|---|
| Building Length | 30 FT |
| Eave Height | 12/8 |
| Car Capacity | 3 Car |
| Entry Type | End Entry |
| Frame Gauge | 14 Gauge Galvanized Steel |
| Lean-To | Includes Lean-To |
| Lean-To Length | 12 Ft |
| Lean-To Width | 12FT |
| Roll Up Garage Doors | One 10' x 10' |
|---|---|
| Roof Type | Vertical Roof |
| Sheet Metal Gauge | 29 Gauge Steel |
| Sheet Metal Profile | 3/4" Tall, AG PANEL Ribs 9" OC |
| Sides / Ends | Side Frame-Outs |
| Tubular Frame Dimensions | Typically 2.5" Square Tube |
| Walk-in Door | One 36" x 80" |
| Window/s | Six 24" x 36" |
42 FT Wide
30 FT Long
12/8 High

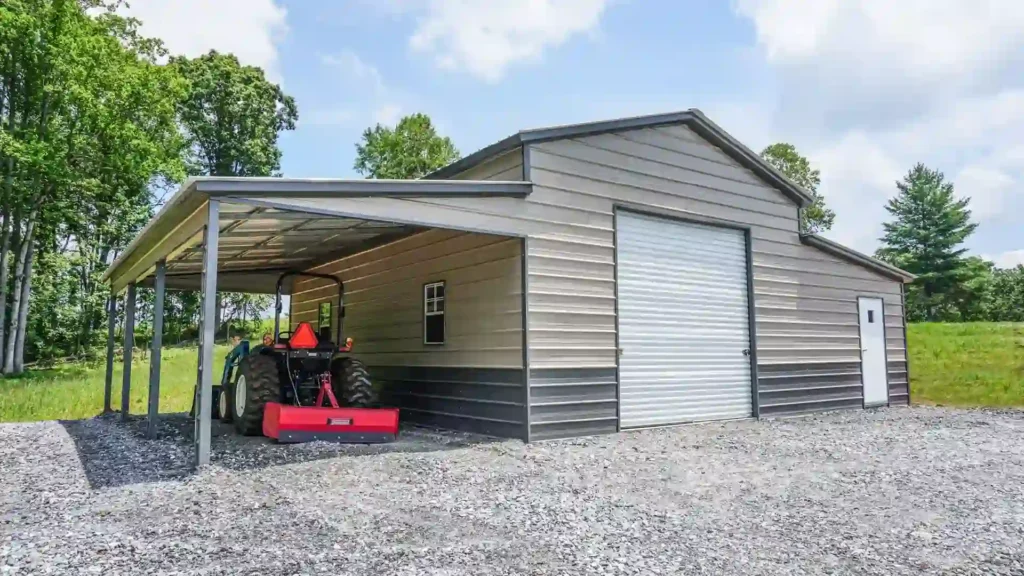
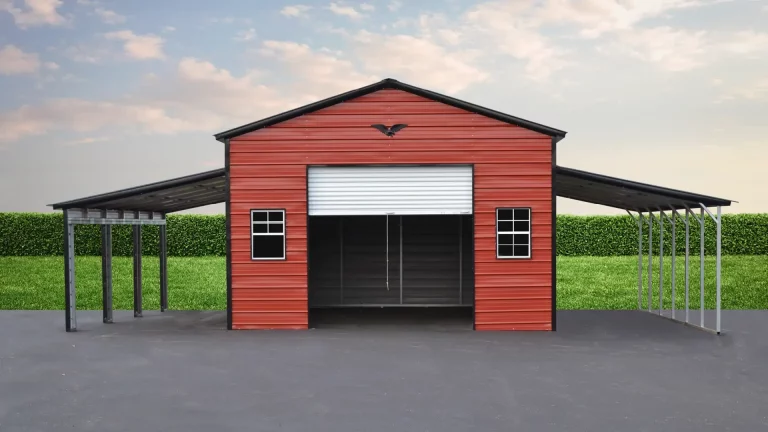
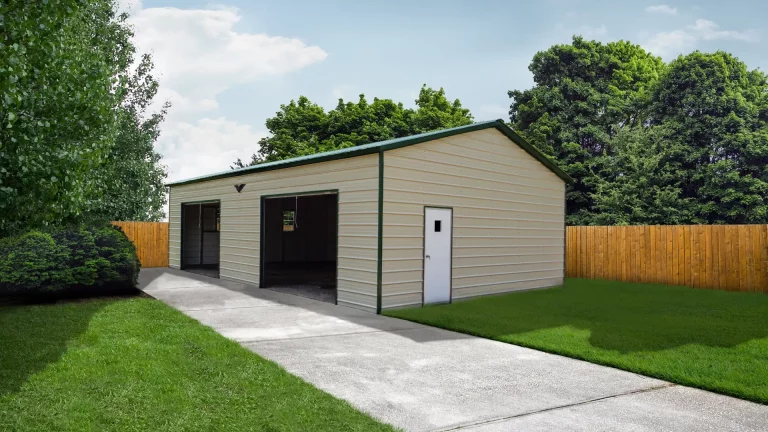
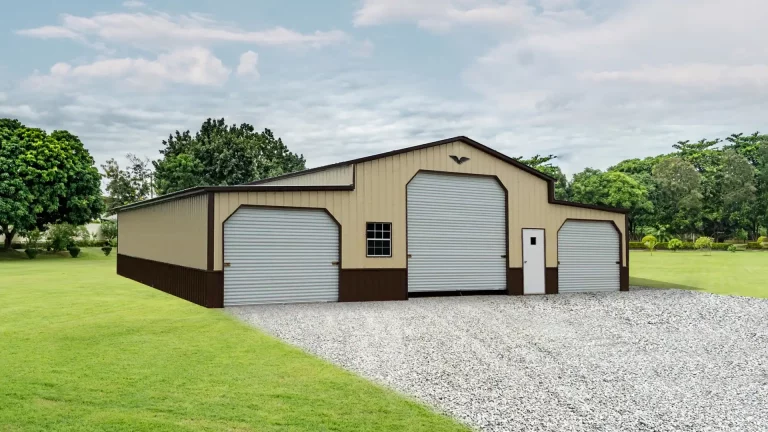
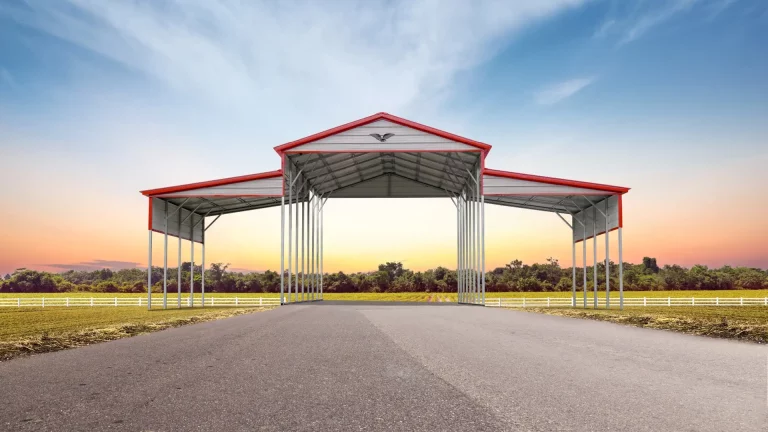
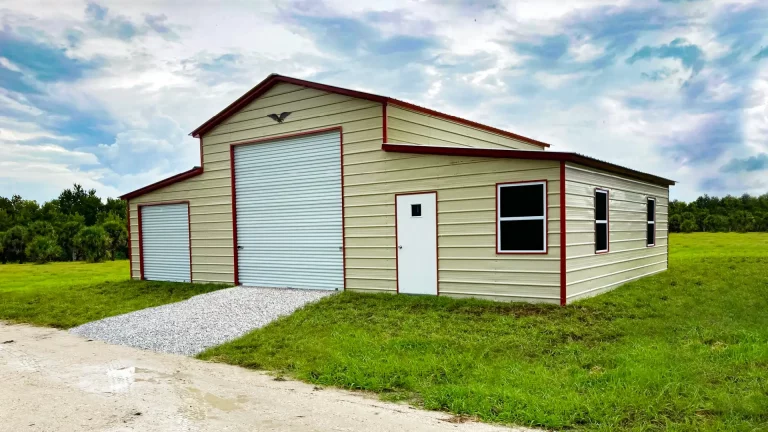
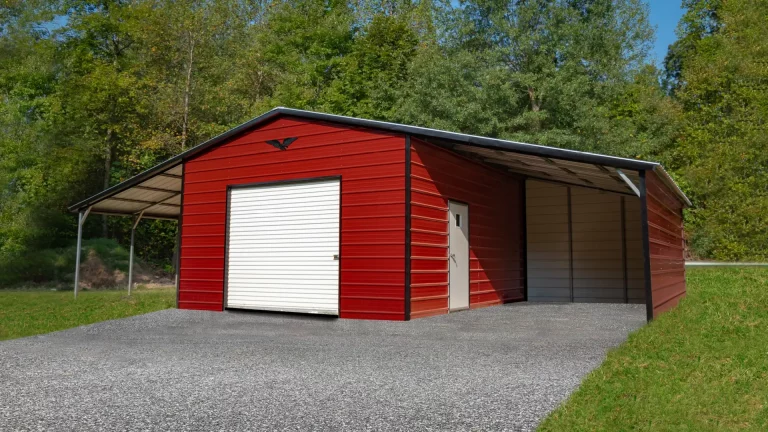

Reviews
There are no reviews yet.