| Building Width | 40 FT |
|---|---|
| Building Length | 40 FT |
| Eave Height | 13 FT |
| Car Capacity | 3 Car |
| Entry Type | Side Entry |
| Frame Gauge | 14 Gauge Galvanized Steel |
| Roll Up Garage Doors | Two 10' x 10' |
| Roof Color | Quaker Grey |
| Roof Type | Vertical Roof |
| Sheet Metal Gauge | 29 Gauge Steel |
|---|---|
| Sheet Metal Paint System | Beckers Paint 20 YR Chalk & Fade |
| Sheet Metal Profile | 3/4" Tall, AG PANEL Ribs 9" OC |
| Sides/ Ends Color | Quaker Grey |
| Trim Color | White |
| Tubular Frame Dimensions | Typically 2.5" Square Tube |
| Walk-in Door | One 36" x 80" |
| Window/s | Four 24" x 36" |
40 FT Wide
40 FT Long
13 FT High

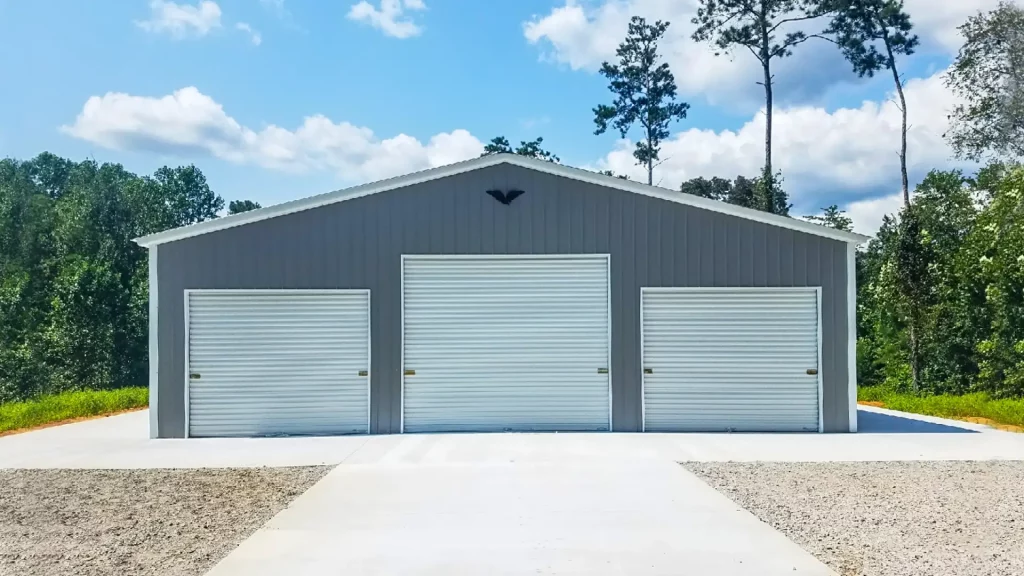
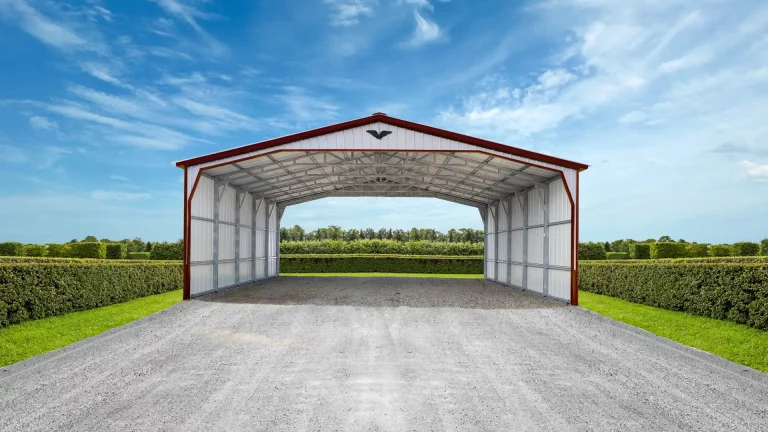
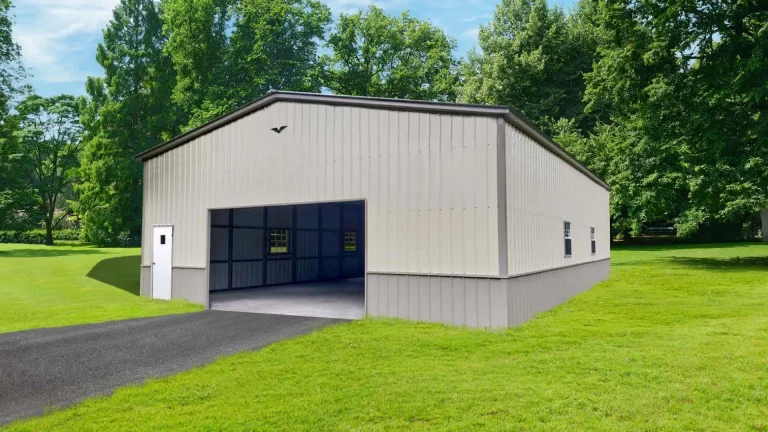
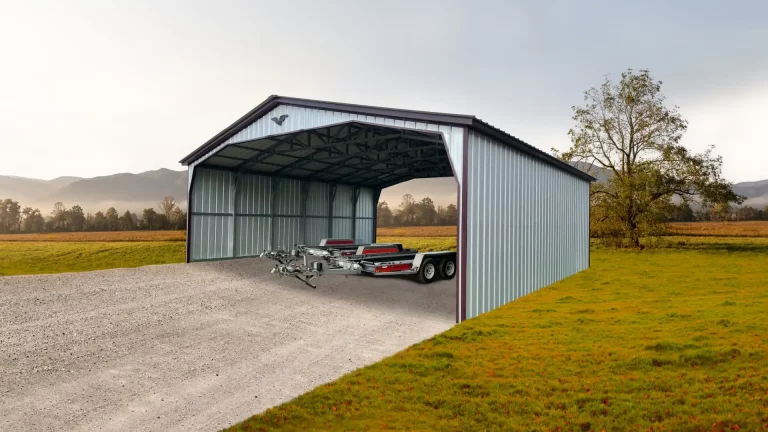
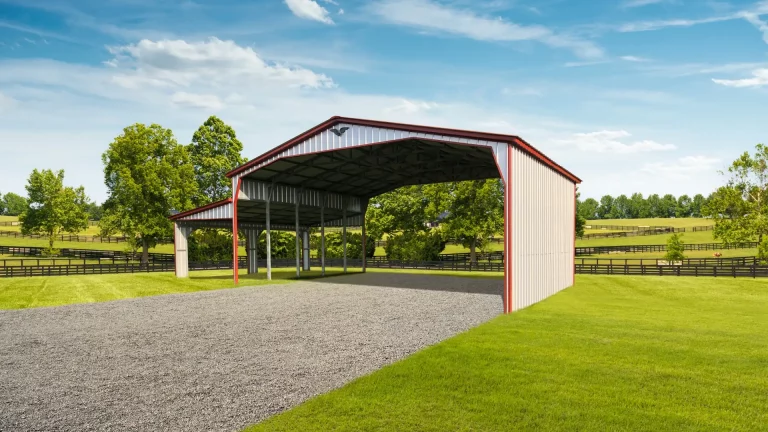
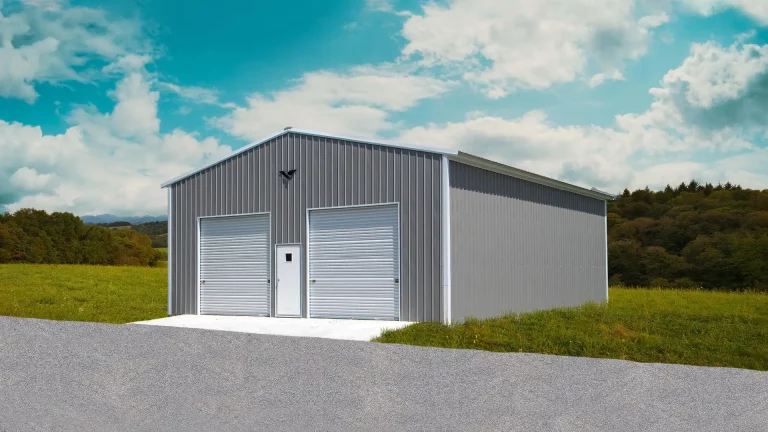
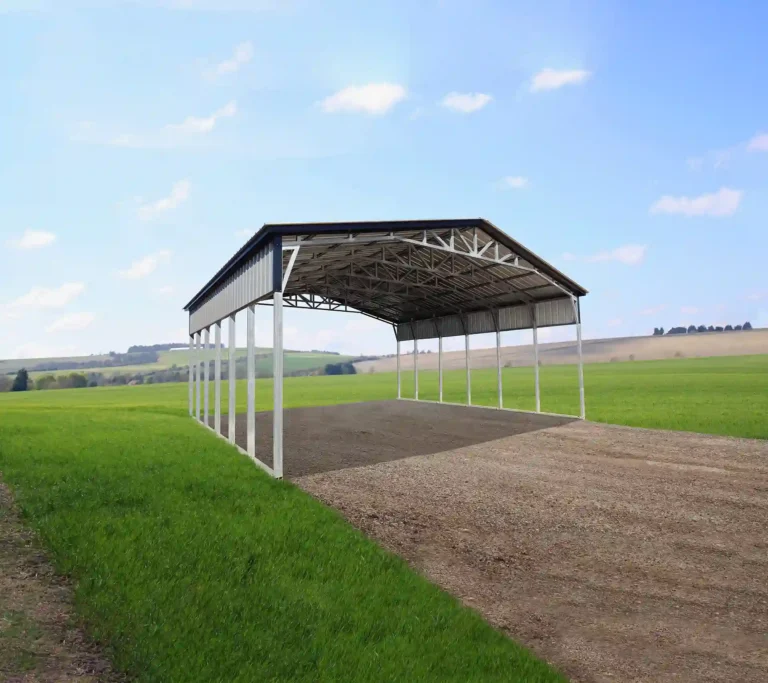

Reviews
There are no reviews yet.