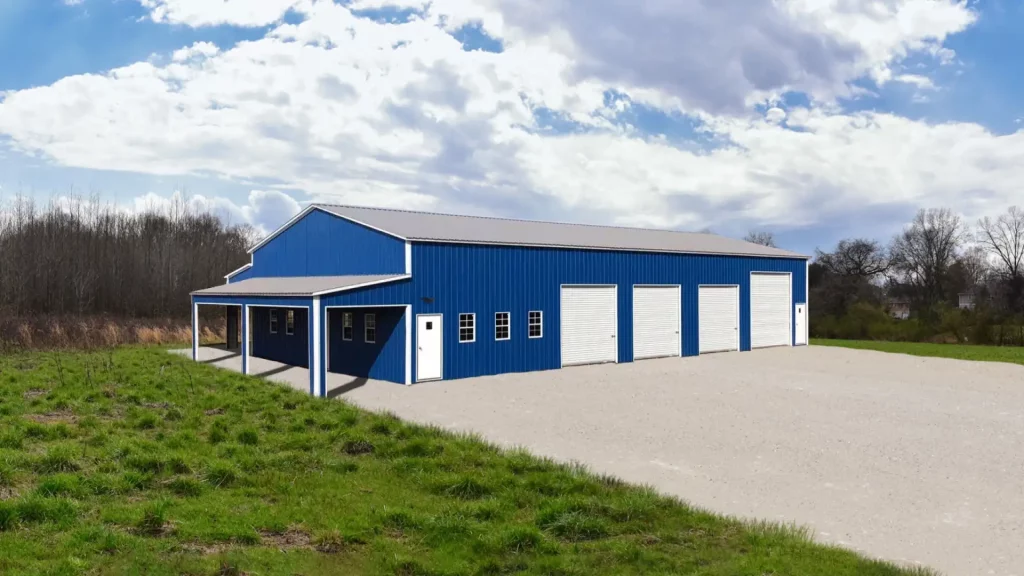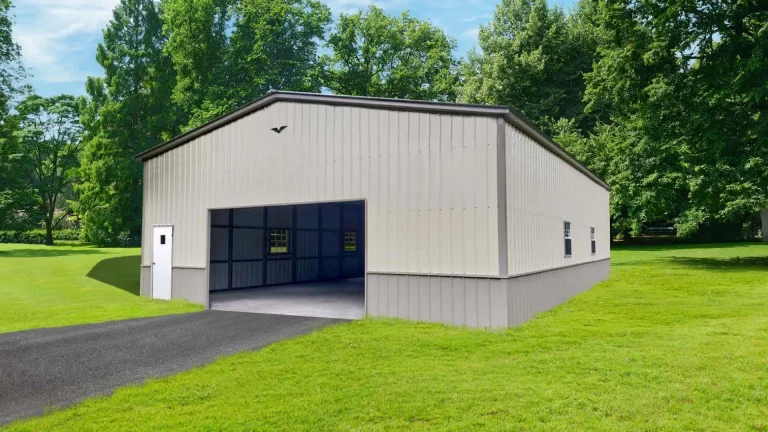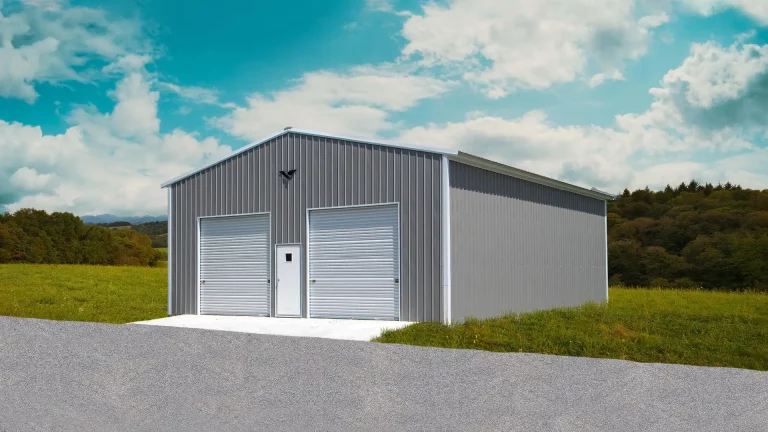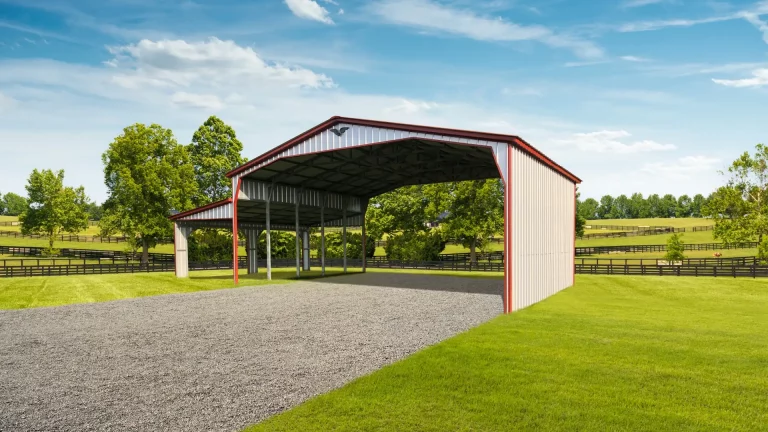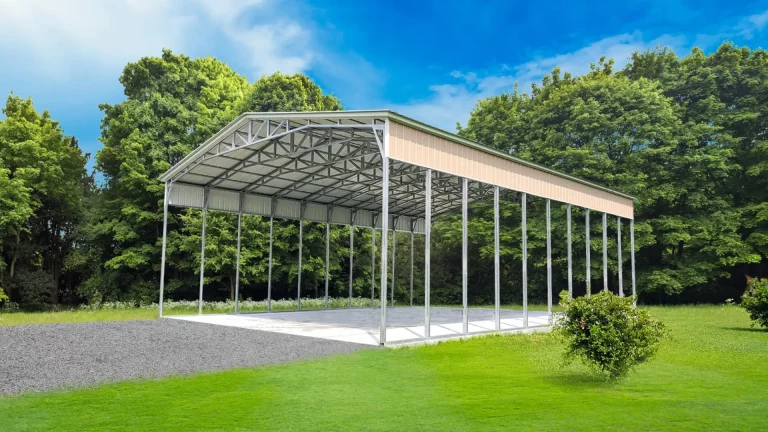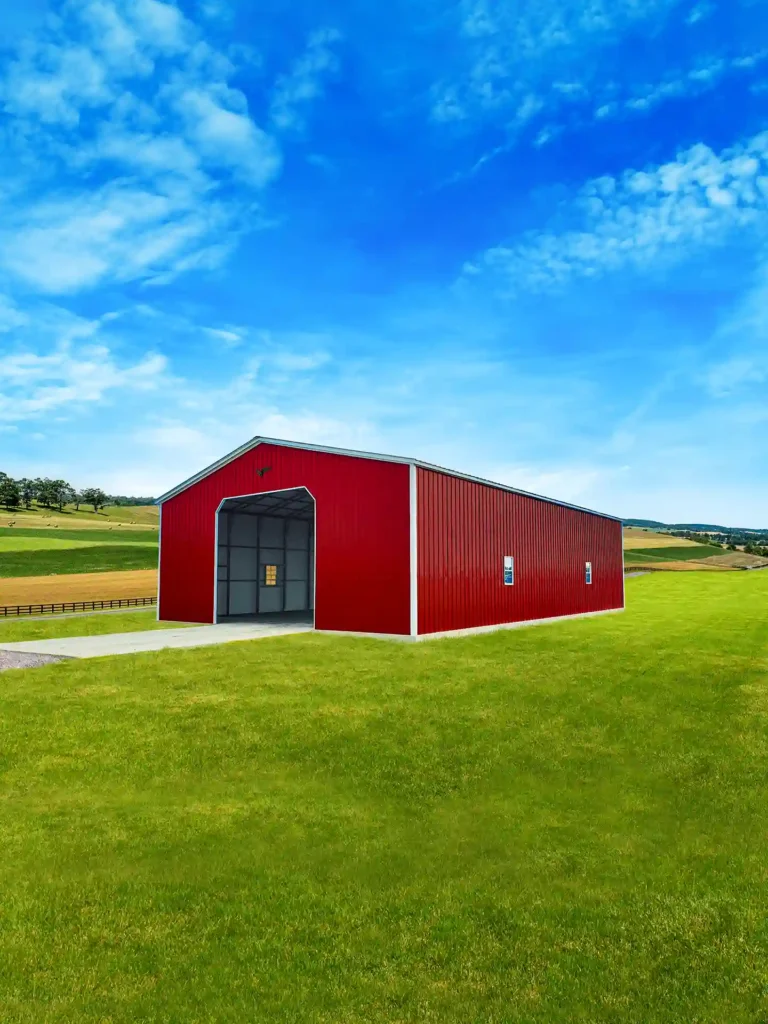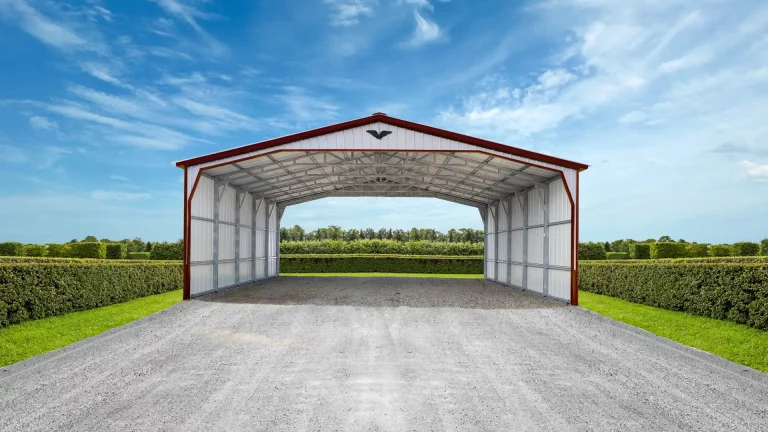| Building Width | 42 FT |
|---|---|
| Building Length | 80 FT |
| Eave Height | 14/11 |
| Car Capacity | 4 Car |
| Entry Type | Multiple Entries |
| Frame Gauge | 14 Gauge Galvanized Steel |
| Lean-To | 10x32 Front Lean-To |
| Lean-To Length | 80FT |
| Lean-To Width | 10FT |
| Roll Up Garage Doors | Three 10' x 10' |
| Roof Color | Pewter Grey |
| Roof Type | Vertical Roof |
|---|---|
| Sheet Metal Gauge | 29 Gauge Steel |
| Sheet Metal Paint System | Beckers Paint 20 YR Chalk & Fade |
| Sheet Metal Profile | 3/4" Tall, AG PANEL Ribs 9" OC |
| Sides / Ends | Lean To Corner Kits |
| Sides/ Ends Color | Royal Blue |
| Trim Color | White |
| Tubular Frame Dimensions | Typically 2.5" Square Tube |
| Walk-in Door | Three 36" x 80" |
| Window/s | Seven 24" x 36" |
42 FT Wide
80 FT Long
14/11 High

