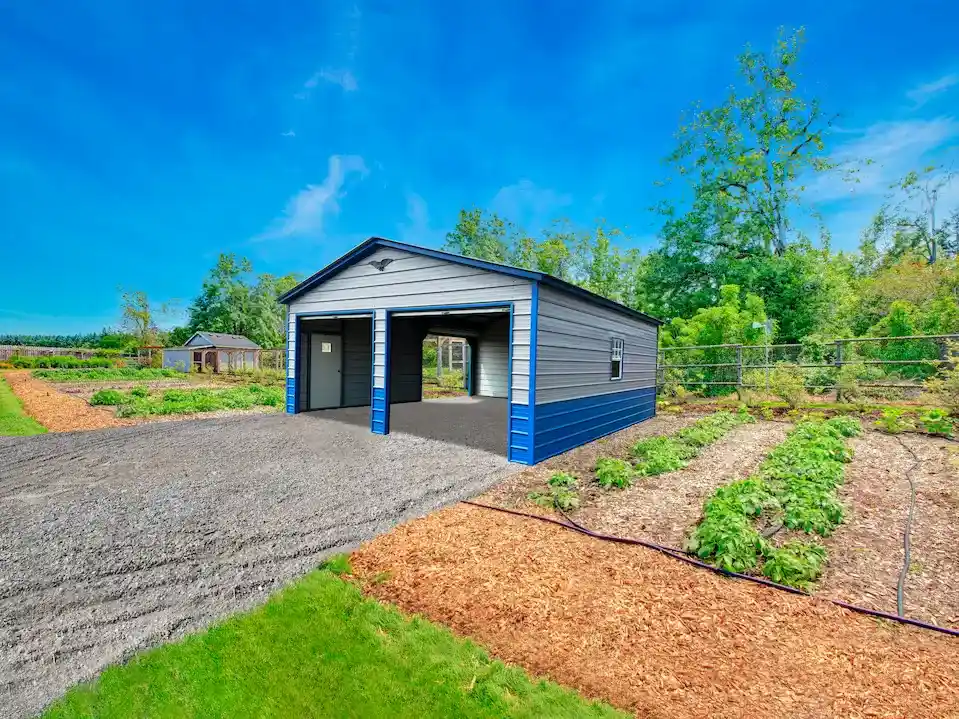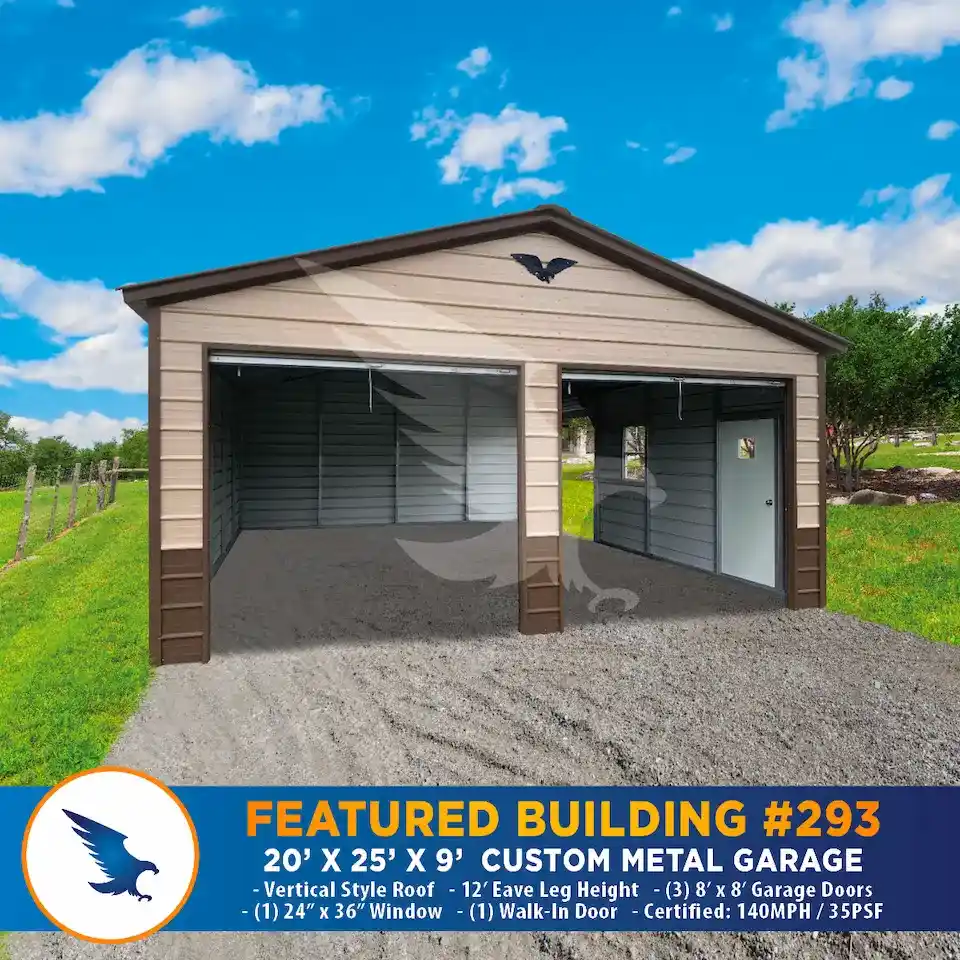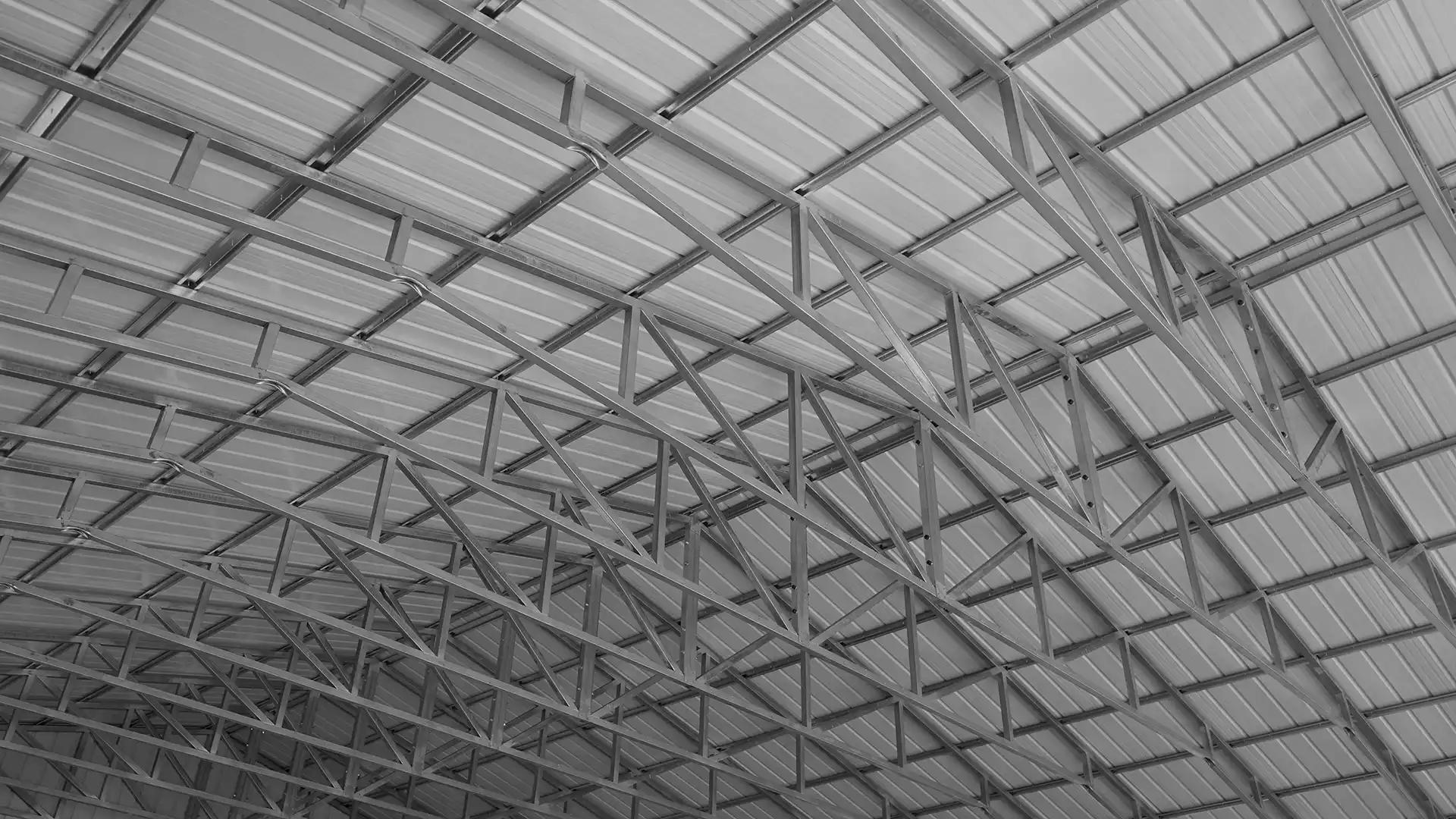Your garage isn't just a place to park your cars; it's a space with untapped potential waiting to be unlocked. Whether you're a car enthusiast seeking a haven for your prized vehicles, a DIY enthusiast in need of a workshop, or simply someone looking to declutter and organize their belongings, the dimensions and design of your garage can make all the difference.
Our metal garage installation experts are embarking on a journey to help you create your dream garage, with a special focus on the factors to consider when maximizing the dimensions of a 2-car garage.

Understanding Your Two-Car Garage Needs
Your garage isn't just a one-size-fits-all space; it can serve multiple purposes, each requiring a tailored approach. By taking the time to assess your overall needs you'll be better equipped to create a garage space that not only meets your immediate requirements but also anticipates future ones.
Vehicle Storage
Your two-car garage is primarily designed to house two vehicles, but the type and number of vehicles you own will influence the layout and organization of this space. Whether you have two cars, one car and a motorcycle, or a combination of vehicles, it's essential to plan for efficient use of the space.
Workspace
For the DIY enthusiast or hobbyist, a garage with two-car garage dimensions can double as a valuable workspace. Whether you're into woodworking, car repairs, crafting, or any other hands-on activities, you'll need to allocate space and equip your metal garage accordingly.
Storage for Tools and Equipment
Tools and equipment are essential for any garage, however, the type and quantity of tools you possess will determine your storage requirements. Depending on the number of items you plan to store will contribute to whether a two-car is sufficient or whether you'll need a three-car garage to accommodate extra storage space.
Multipurpose Functionality
Your two-car garage doesn't have to be limited to a single function. It can serve as a versatile space that adapts to your changing needs. We'll explore the concept of multipurpose functionality, showing you how to maximize your garage's potential. Whether it's creating a workout area, setting up a play space for the kids, or even transforming part of your garage into a home office, two-car garages offer multi-use functionality for a busy household.

What Are the Standard Dimensions of a 2-Car Garage?
When it comes to choosing the right size for your metal garage, understanding the standard dimensions of a 2-car garage is fundamental. The size and layout of your garage will have a significant impact on its functionality and how well it serves your needs.
The typical width of a 2-car garage ranges from 20 to 24 feet. This provides enough space for two standard-sized vehicles side by side
The depth of a 2-car garage is usually around 20 to 24 feet as well, allowing for comfortable parking and some additional storage space.
Varieties of Garage Sizes
Often, homeowners need standard 2-car garages that are oversized at 24 feet wide and 24 feet deep, giving approximately 576 square feet of space. This extra room provides space for storage, workspaces, or larger vehicles like trucks and SUVs. We also find some homeowners who need even more space and build a 30 by 30 feet garage for a 3rd car and additional storage.
In urban or space-constrained areas, you might encounter 2-car garages with narrower dimensions, often around 18 feet in width. These are designed to maximize space utilization. The minimum size of 18 feet wide by 20 feet deep can accommodate two compact cars but could be restrictive for larger vehicles. Still, an ideal size of 22 to 24 feet in both width and depth can be a good fit for vehicles, extra storage, or a workspace.
Consider the Size of Your Vehicles
It may be stating the obvious, but it is important to consider the specific dimensions of the vehicles to be housed. With the increasing popularity of SUVs and trucks, standard garage sizes may not be adequate. A larger vehicle needs a larger garage because of its increased length, width, and height, which all require more space in which to maneuver, park, open the doors fully, and access features like a liftgate.
Clearance Requirements for Vehicles
Clearance is crucial to ensure your vehicles can comfortably enter and exit the garage. Each parking space should ideally have a width of at least 10 feet to allow for opening the car door without damaging neighboring vehicles. A minimum depth of 22 feet is recommended for standard cars, but larger vehicles will require additional depth.
Ceiling Height Considerations
The height of your garage ceiling is often overlooked but is essential for accommodating certain vehicles and creating functional spaces. A typical garage has a ceiling height of 8 to 9 feet. This height is sufficient for most cars and provides limited space for overhead storage. If you have taller vehicles, plan for higher ceilings to accommodate them comfortably. Consider a ceiling height of 10 to 12 feet or more.

Layout and Configuration for 2-Car Metal Garages
Once you have a grasp of the 2-car garage dimensions, the next step in designing your dream metal building space is to consider its layout and configuration. The way you arrange your garage can impact its functionality, accessibility, and overall aesthetics.
Standard Garage Door Sizes and Configurations
A typical double garage door is approximately 16 feet wide and 7-8 feet tall. Alternatively, two single doors, each 8 to 9 feet wide, can offer more flexibility and structural integrity. Here are some pros and cons of each configuration.
Single-Door Garages
In a single-door configuration, the garage typically has one large door for both cars to enter. This design can be more cost-effective and straightforward to install. Single garage doors are known for their simplicity and cost-effectiveness but offer less flexibility in accessing individual vehicles.
Pros of a Single Garage Door:
- Cost-efficient: Generally cheaper to install and maintain compared to a double garage door
- Space-saving: Suitable for smaller lots or urban areas where space is limited
- Easy maintenance: Fewer moving parts and tracks simplify upkeep and repairs
- Reduced heat loss: Only one opening to manage temperature control in the garage
Cons of a Single Garage Door:
- Limits the vehicle size: May not accommodate larger cars or SUVs comfortably
- Storage challenges: Difficulty fitting bulky items like bicycles, lawnmowers, or furniture
- Maneuvering limitations: Narrower opening can make it harder to park and access the garage
- Less natural light: Smaller opening provides less natural light in the garage
Double Garage Doors
A double garage door structure features two separate doors, each leading to a parking space. This configuration allows for more flexibility, as you can access one car without disturbing the other. A benefit of a double garage door design is the enhanced flexibility and independence for each vehicle. However, homeowners may find there are higher installation and maintenance costs.
Pros of a Double Garage Door:
- More space and flexibility: Allows for parking larger vehicles side-by-side, easier access for loading and unloading, and more room to maneuver within the garage
- Enhanced curb appeal: Can improve the aesthetics of your home
- Convenience for multiple vehicles: Ideal for households with multiple cars or those who need to store large items
- Potential resale value boost: Considered a desirable feature for potential buyers
- Single opener system: Typically only requires one garage door opener, possibly saving on installation costs
Cons of a Double Garage Door:
- Higher cost: Installing a double garage door is usually more expensive than a single door due to the larger size and heavier weight
- Increased maintenance needs: More components to maintain, which can lead to higher maintenance costs if a malfunction occurs
- Potential for greater heat loss: Large opening can allow more cold air in the winter or hot air in the summer
- Limited access if malfunctioning: If one door malfunctions, you may lose access to the entire garage
- Larger footprint: Requires more space for the driveway and garage structure
Side-by-Side Parking Layout
Side-by-side parking is the most common arrangement, with vehicles parked next to each other. It offers ease of access to both cars but may require a wider garage, which will increase costs for the metal building.
Tandem Car Organization
Tandem parking involves parking one car behind the other. This configuration is ideal for narrower garages or when you want to maximize workspace or storage space in the rear of the garage. However, a drawback of a tandem layout for parking vehicles is that it requires coordination when moving the rear car and may limit storage or workspace in the rear of the garage.
Back-to-Back Parking Layout
In a back-to-back configuration, the two cars are parked with their front bumpers facing each other. This design can be space-efficient but may require a larger garage for comfortable maneuvering.
Offset Configuration for Parking Cars
An offset configuration angles one car slightly, allowing for easier entry and exit. It provides more space for movement, making for an easier entry and exit of the vehicle, but may reduce overall storage and organization space.
Contact Eagle Carports Today for 2-Car Metal Garage Installation
Ready to turn your dream of a perfectly designed 2-car metal garage into reality? Contact Eagle Carports today, and let us transform your vision into a structurally sound, aesthetically pleasing dream garage. Our team of metal building contractors is here to guide you through the entire process, from planning and customization of your 2-car metal garage to seamless installation of the structure.
Don't wait any longer to enhance your property's functionality and curb appeal. Reach out to us now by calling 800-579-8589 or filling out the form below to get started.



